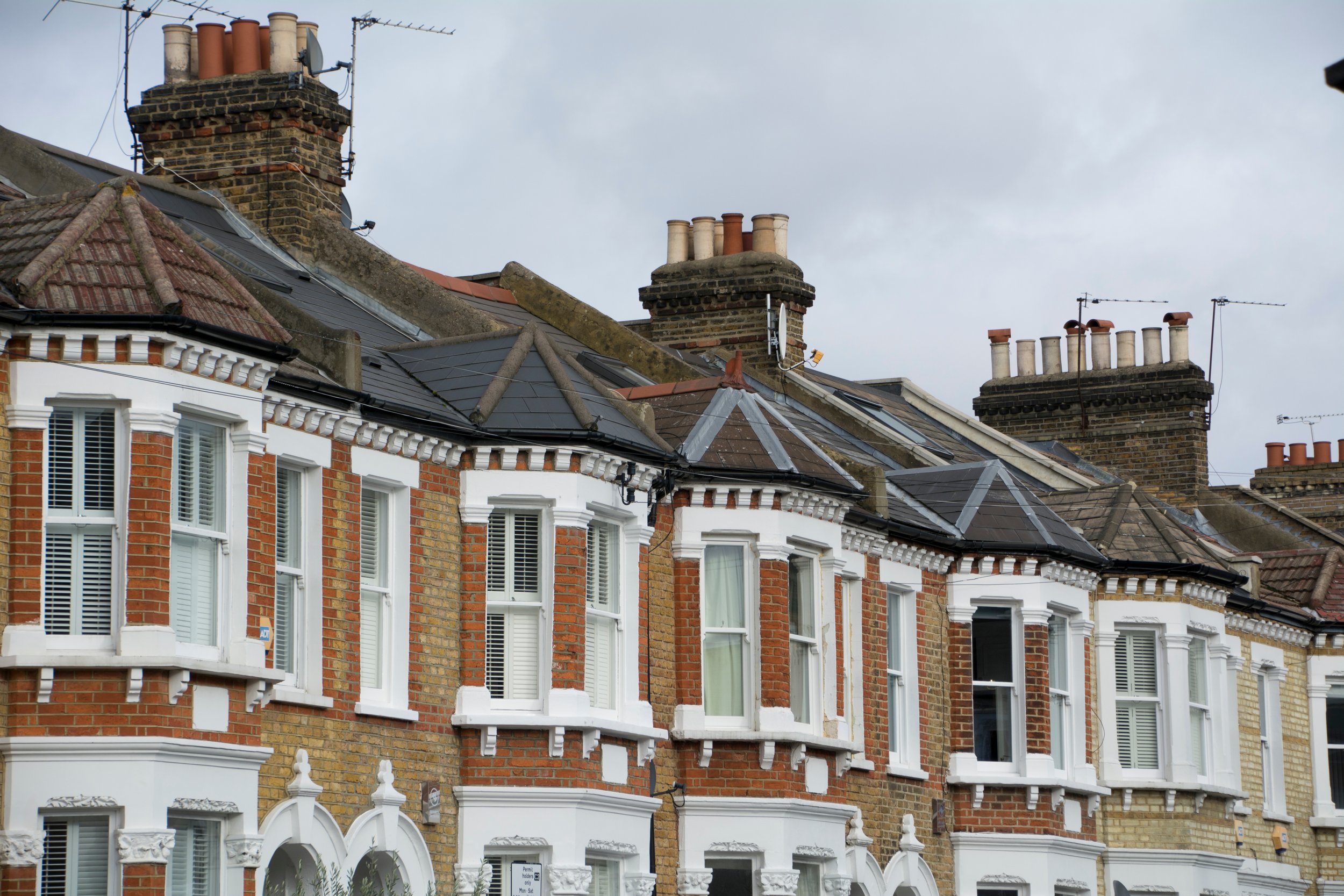
How Can 3D Site Surveys and Virtual Tours Help My Project?
In today’s fast-moving construction and renovation landscape, clients expect more than flat sketches and vague visuals. Enter the 3D site survey and virtual tour — a game-changing technology that transforms how you plan, design, and communicate your vision.
At Nova-Habitat, we integrate 3D scanning and virtual modelling as part of our modern, client-centric design process — making projects clearer, faster, and smarter from day one.
What is a 3D Site Survey?
A 3D site survey uses high resolution scanning tools and photogrammetry to capture a digital replica of your existing property. The result? A millimetre accurate 3D model of your site that can be rotated, measured, and explored interactively.
When combined with a virtual tour, you and your project stakeholders can view and walk through your home online as it exists now, and how it will look later.
Key Benefits of 3D Site Surveys and Virtual Tours
Enhanced Planning Accuracy
Accurate 3D data helps architects, structural engineers, and planners work with real spatial dimensions, reducing measurement errors and clashes later in the design or build phase.
Remote Access for Stakeholders
Builders, structural engineers, planning officers, and even remote investors can access the virtual tour, saving site visits and avoiding miscommunications.
Improved Client Understanding
You don’t need to imagine your space based on 2D drawings; now you can see it. This improves decision making on layout, lighting, finishes, and overall design direction.
Faster Council Submissions
Planning authorities appreciate clear, well-documented proposals. Including 3D visuals can help your application stand out and improve response time and interpretation.
More Effective Builder Quotes
Contractors can price more accurately when they fully understand the existing space and proposed changes via virtual walkthroughs and annotated models.
Nova-Habitat's Approach
We don’t offer 3D surveys as an optional extra it’s the foundation of our architectural process. Here’s how we use it:
Initial site capture via LiDAR scanning or drone mapping
An interactive 3D model shared with you and your project team
Integrated into planning, structural, and design stages
Basis for visualisation packages and interior layout options
Real World Impact
Clients who start with a 3D survey often:
Approve designs more quickly
Catch issues early, like unconventional features, or tight spaces
Communicate more effectively with contractors
Feel more confident investing in their build
Final Word
3D site surveys and virtual tours aren’t just cutting edge tech, they’re practical tools that reduce risk, improve clarity, and save money across your entire project timeline.
At Nova-Habitat, we deliver these services not as a gimmick, but as a core part of smarter architectural design.
Our Services
