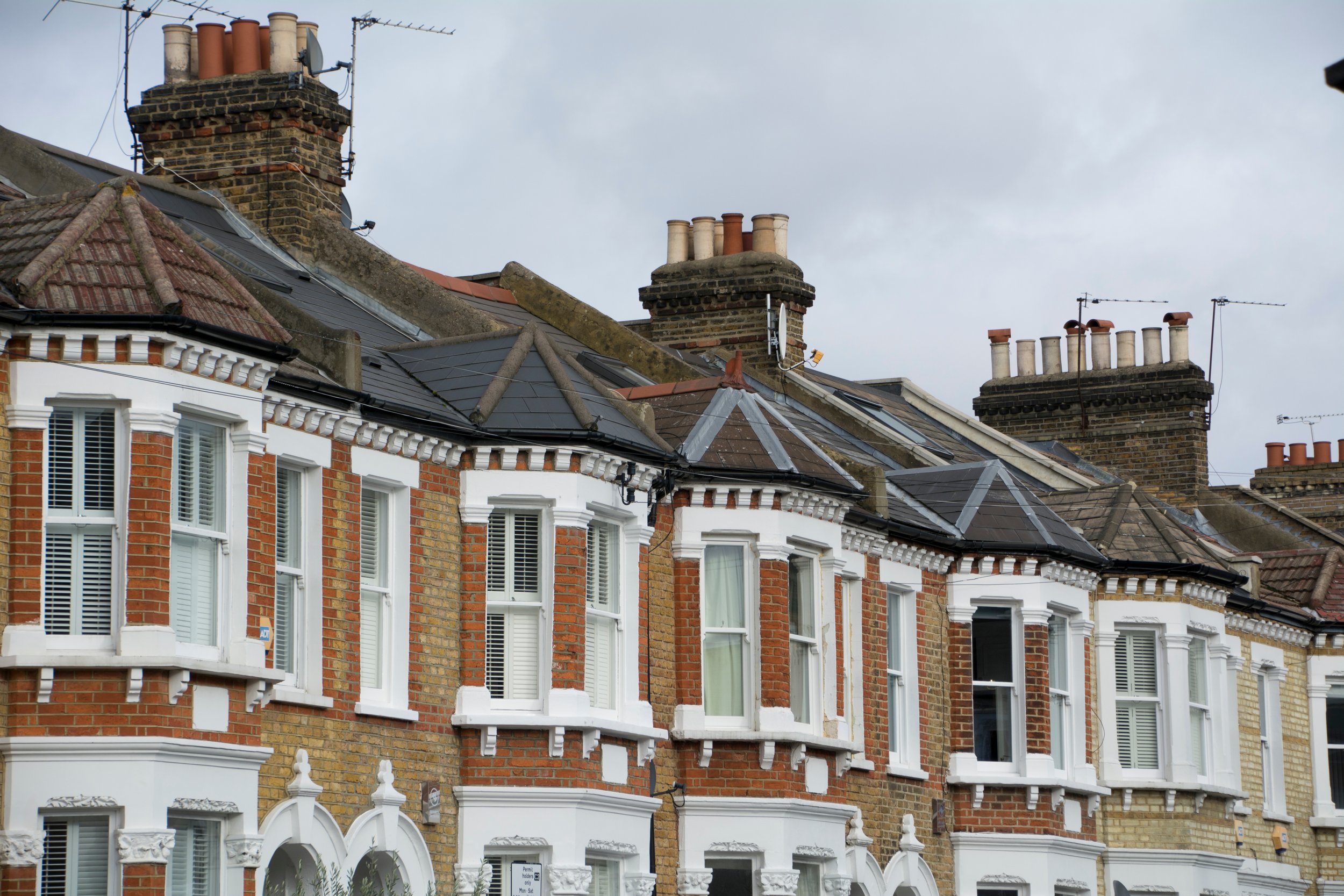
How Do I Get Planning Permission for a Home Extension?
A home extension is one of the smartest ways to gain space and add long-term value, without the stress and cost of relocating. But before building begins, there’s a crucial hurdle: planning permission.
Whether you're adding a rear kitchen extension, a loft conversion, or a side return, understanding the process ensures smoother execution and fewer delays. Here's a clear, step by step guide to help you navigate UK planning permission with confidence.
What Is Planning Permission?
Planning permission is formal approval from your Local Planning Authority (LPA) for work that may affect neighbouring properties, local infrastructure, or the character of your area.
Some works fall under Permitted Development Rights, meaning they can proceed without applying for planning permission, provided they meet strict criteria as laid out in the technical guidance for homeowners.
Typical scenarios where planning permission is usually required include:
Extensions exceeding 3m (terraced/semi) or 4m (detached)
Work within 2m of a boundary and over 3m high
Properties in conservation areas or national parks
Listed buildings or within the curtilage
Where an Article 4 directive is active in your area
Securing Planning Permission
1. Confirm If You Need Permission
Many clients start here: Do you even need planning permission? This depends on your extension’s size, design, and context.
Still unsure? Get in touch with Nova Habitat for a free no obligation consultation, and our team of experts will evaluate your proposal and advise on the optimal path..
2. Prepare Planning Drawings & Documents
Your submission will typically include:
Existing and proposed floor plans and elevations
Site location and block plans
A design and access statement (if applicable)
Optional: photographs or 3D visuals for clarity
The design team at Nova-Habitat will work with you to define the project requirement, bringing to the table extensive design and planning experience to get the best out of your project whilst aligning with the requirements of the local planning authority.
3. Submit Your Application
Once submitted (often via the Planning Portal), the Local Planning Authority will then validate your project. This can typically take up to two weeks to begin. Once validated, the Local Authority have a statutory eight weeks to review your project.
During this period;
Neighbours are notified
A site visit may be arranged by the LPA
The project is evaluated for light impact, visual harmony, and local planning policies
4. Await a Decision
You’ll receive:
Approval (green light to proceed)
Conditional approval (with changes)
Refusal (with reasons)
During the planning process, we will keep you updated on progress and any feedback from the LPA. We sometimes have clients coming to us because they have been unsuccessful in obtaining planning permission. We will treat your project like a new scheme, fully reviewing the information and providing advice on any rework necessary.
What If You Build Without Approval?
Carrying out unauthorised works risks a planning enforcement notice. This can result in having to reverse or demolish the extension. Retrospective permission is possible but not guaranteed and usually more difficult and stressful.
Avoid this with the right preparation and guidance from the outset.
How to Improve Your Approval Chances
Appoint a planning consultant or an Architectural designer who knows local policies
Submit comprehensive and compliant planning drawings
Add a planning statement explaining the design rationale
Use neighbour sensitive layouts to minimise objections
Include visuals to illustrate your design’s context
Nova Habitat ensures every box is ticked, from technical accuracy to telling the story of the design.
What If You’re in a Conservation Area?
Planning here requires extra care. Even subtle changes, rear extensions or new windows, will typically require full planning permission and a heritage statement.
Nova Habitat specialises in guiding homeowners through these enhanced criteria with expert planners and architects.
Our Services
Plan Smart, Build Right
Securing planning permission isn’t just red tape; it’s an opportunity to clarify your goals, improve your design, and protect your investment.
At Nova Habitat, we simplify the process from concept to submission, helping you avoid delays and move ahead with confidence.
Contact Us
