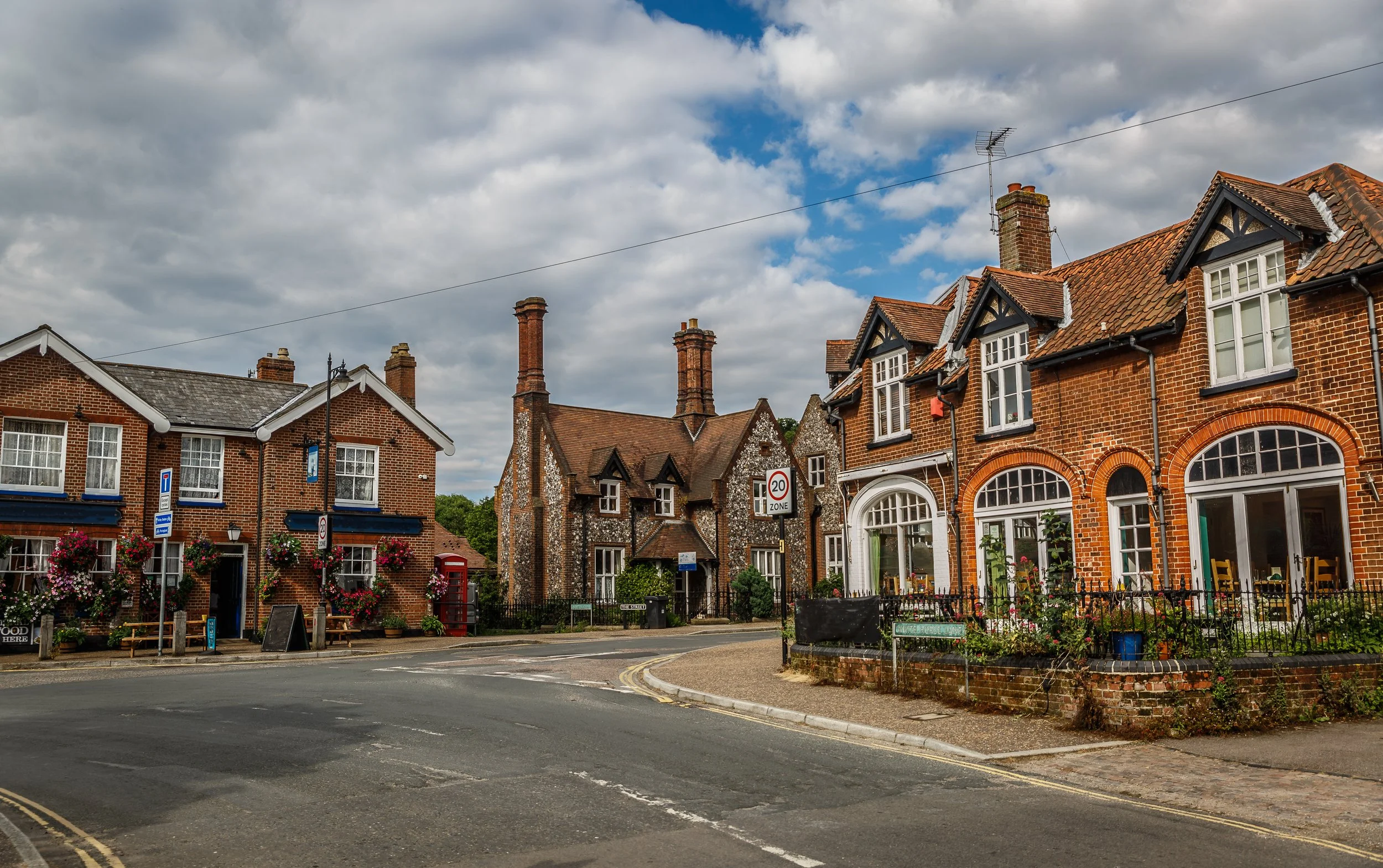
What’s the Process for Getting Planning Permission in the UK?
If you're planning a home extension, loft conversion, or significant renovation, you may need to apply for planning permission. Understanding the process can feel overwhelming, but with the right guidance, it becomes a straightforward and manageable step in your project journey.
At Nova Habitat, we specialise in designing and submitting planning applications that tick all the right boxes reducing stress, saving time, and increasing your approval chances.
When Do You Need Planning Permission?
You typically need planning permission if your project:
Increases the height or depth of your home significantly
Is near a boundary or public road
Involves listed buildings or conservation areas
Changes the use of a building
Exceeds permitted development rights
Step-by-Step: The Planning Permission Process
1. Initial Design and Feasibility Check
Before submitting anything, we assess whether your idea is likely to gain approval. This includes checking local council policies, property constraints, and permitted development rights.
2. Produce Planning Drawings
Detailed architectural drawings are prepared to show exactly what you’re proposing. These must be accurate, clear, and to scale, typically including site layout, elevations, floor plans, and design rationale.
3. Submit the Planning Application
Your application is submitted to the local planning authority through the Planning Portal. This includes:
Application form
Site location plan
Planning drawings
Design and Access Statement (if required)
Application fee
4. Public Consultation Period
Neighbours and relevant stakeholders are notified. They can submit comments or objections, which the council considers in their decision.
5. Council Review and Decision
Planning officers review the application, possibly requesting clarifications or amendments. A decision is usually made within a few months for household applications.
6. Decision Notice
You’ll receive either:
Approval with conditions
Rejection with explanation
If refused, you can revise and resubmit or appeal. Nova Habitat manages this process, advising you on the best course of action.
Learn More
Tips to Maximise Approval Success
Ensure drawings are clear, professional, and policy-aligned
Address common objections such as overshadowing or overlooking
Include a Design and Access Statement explaining your proposal’s intent and suitability
Engage with neighbours early to avoid disputes
How Nova Habitat Simplifies Planning Permission
We provide an end-to-end planning service that includes:
Design consultation and planning strategy
Full architectural drawings tailored to planning requirements
Council submission and communication
Guidance on objections and compliance
Revisions and resubmission if needed
Final Word
Navigating the UK planning system can be complex but with the right partner, it doesn’t have to be. Nova Habitat turns red tape into results by handling your planning application with expertise, clarity, and care.
